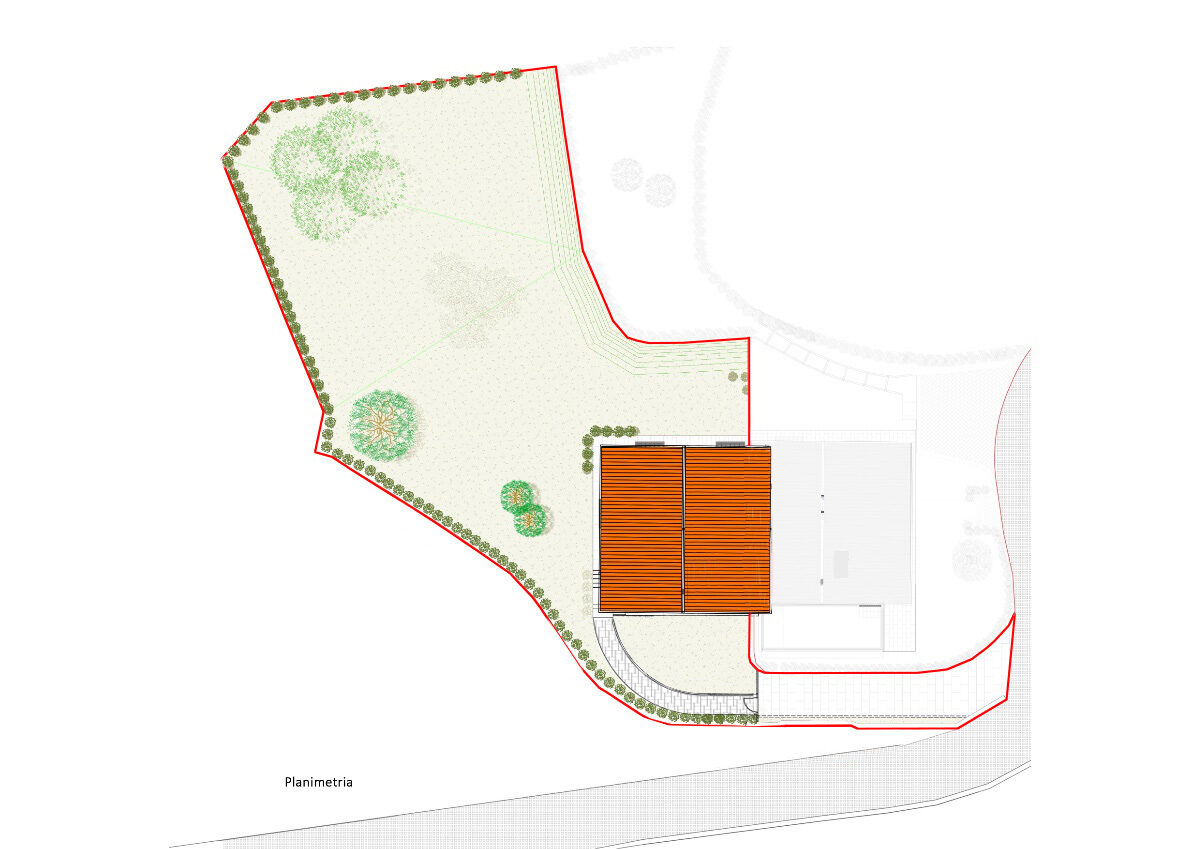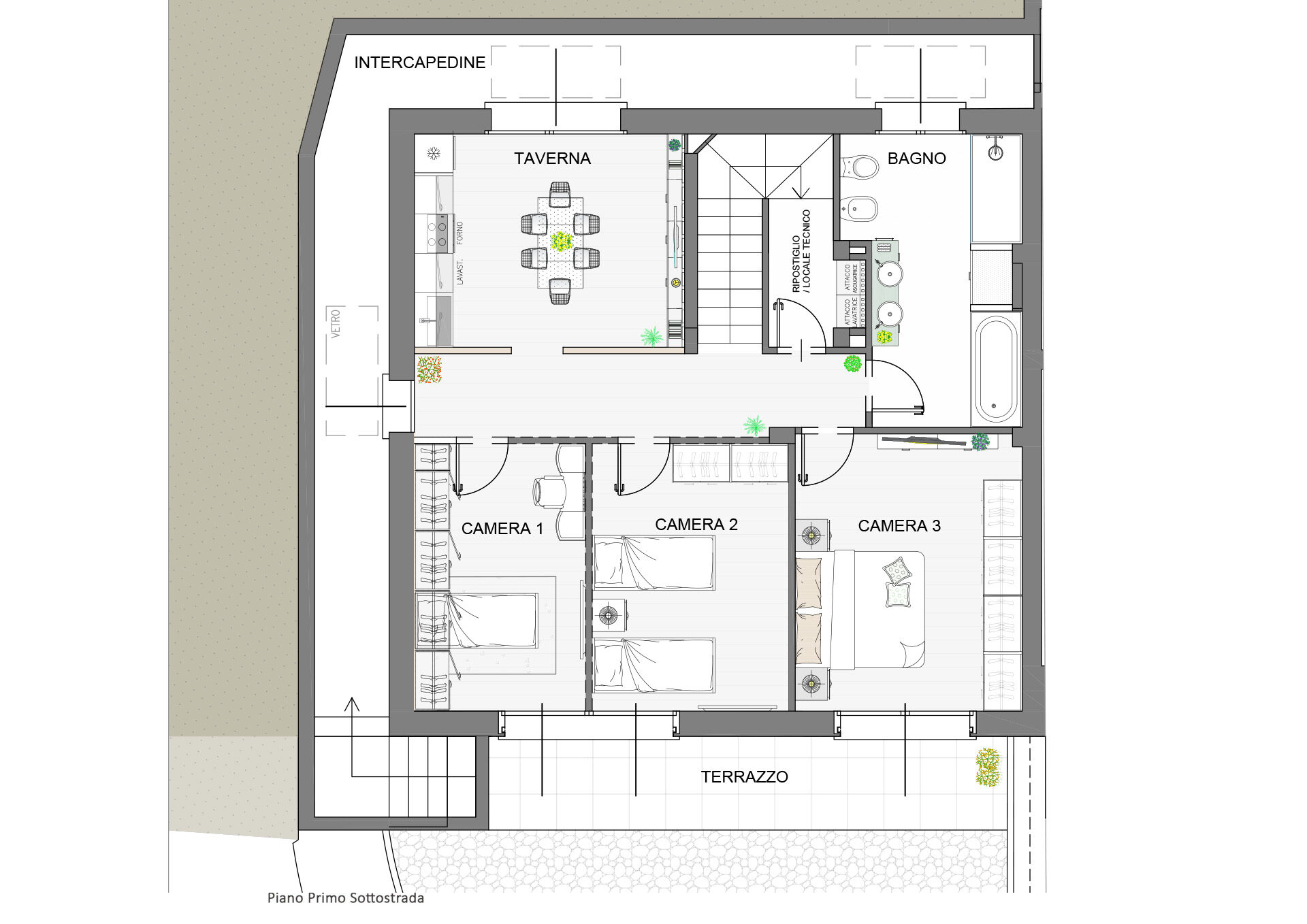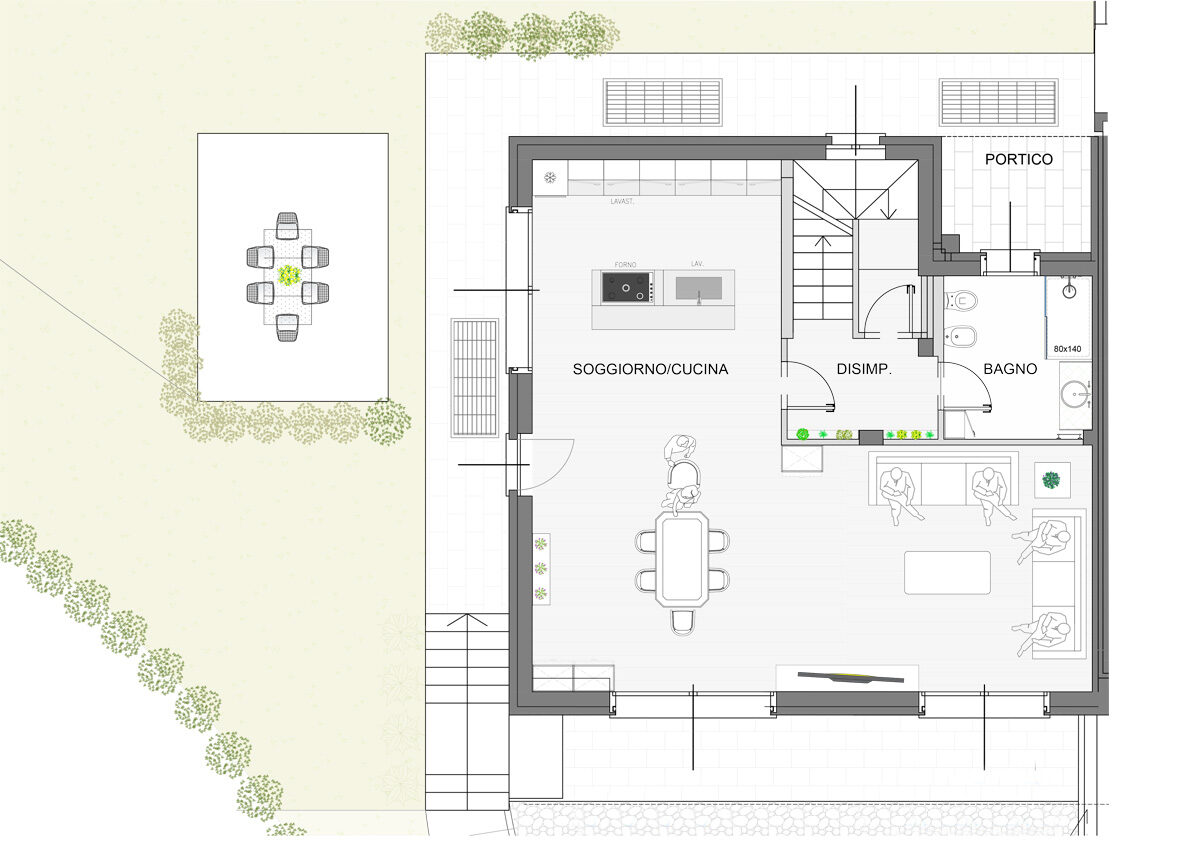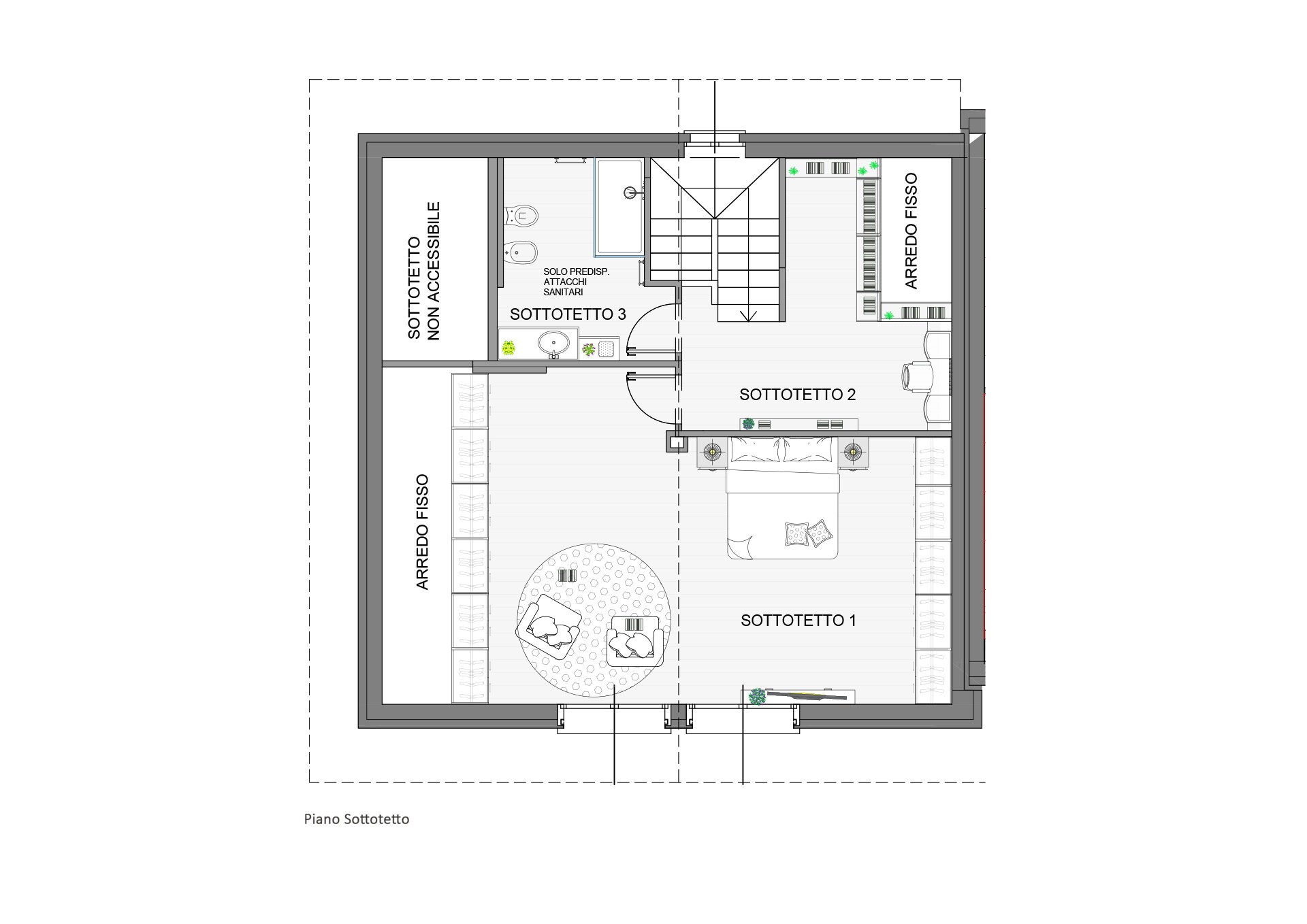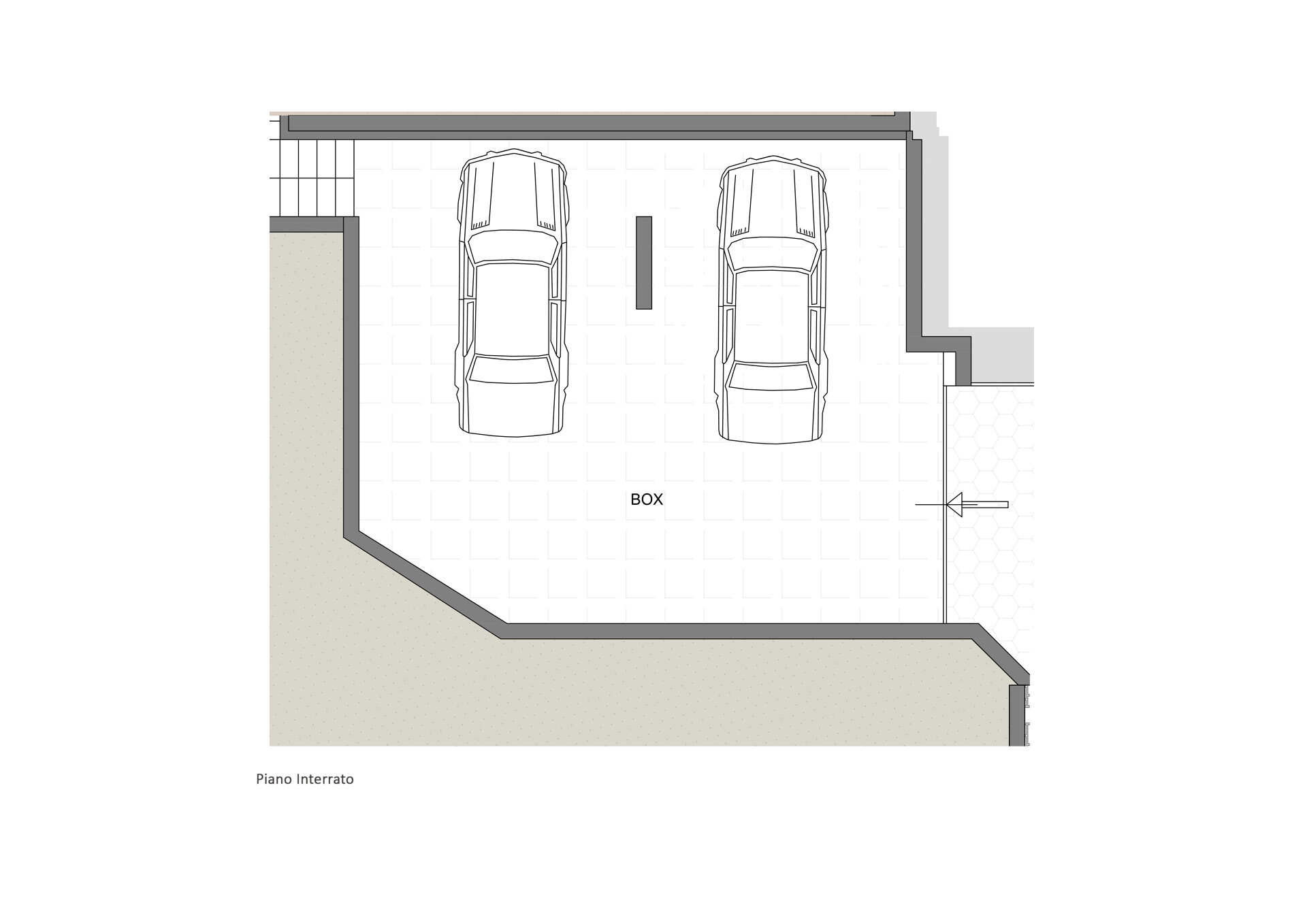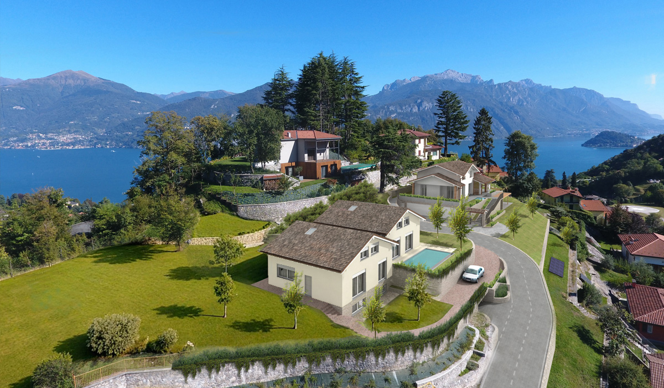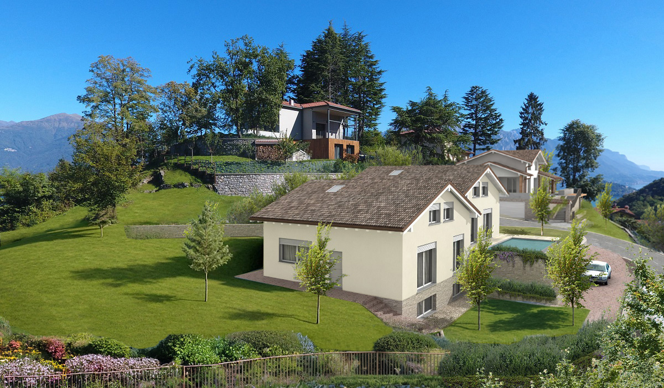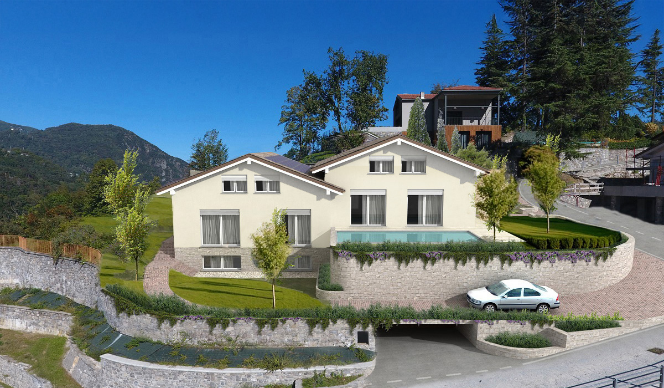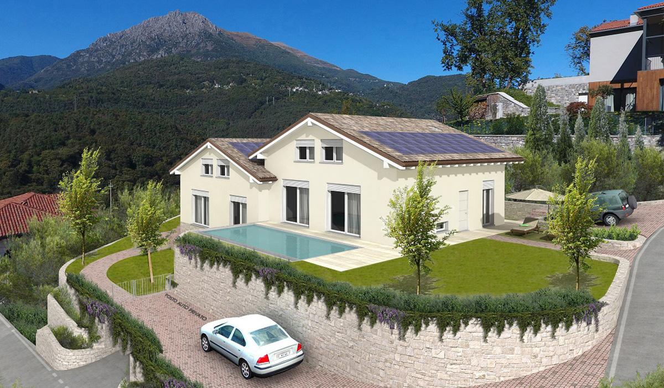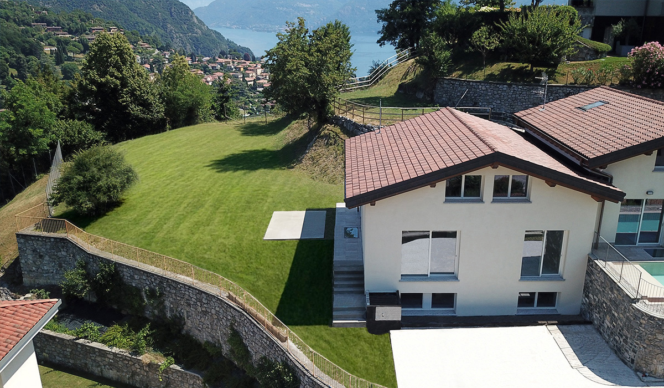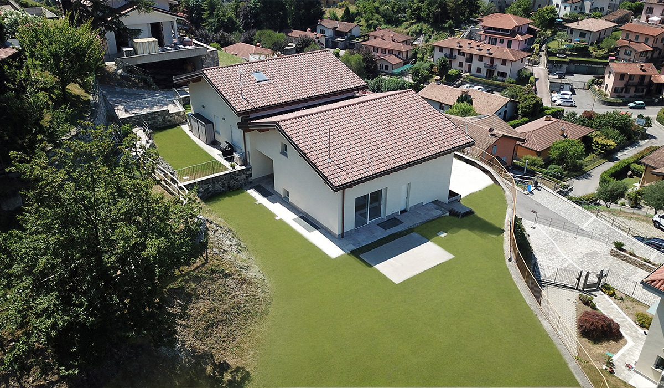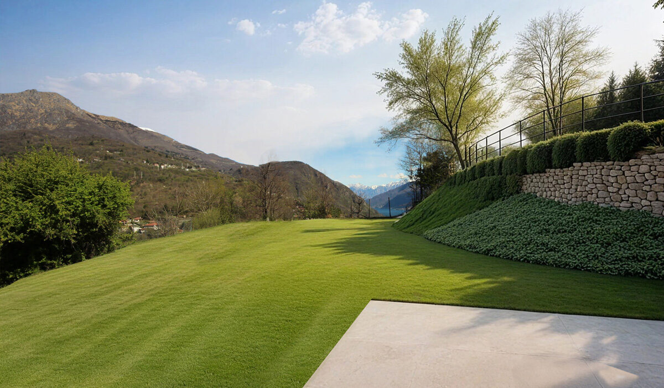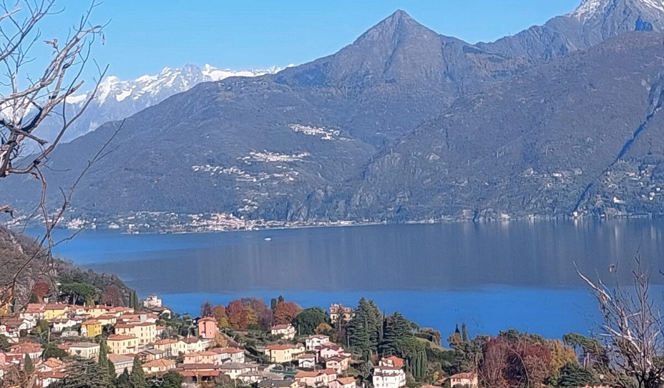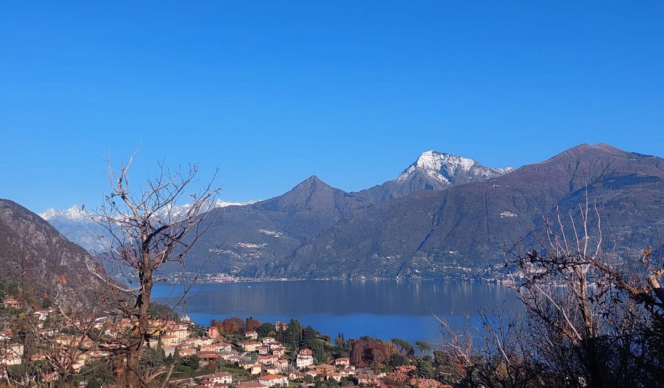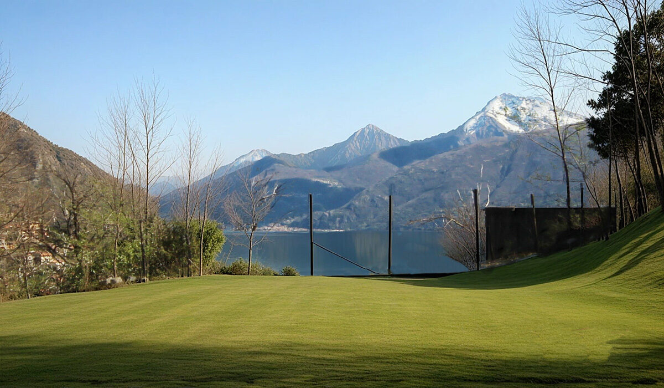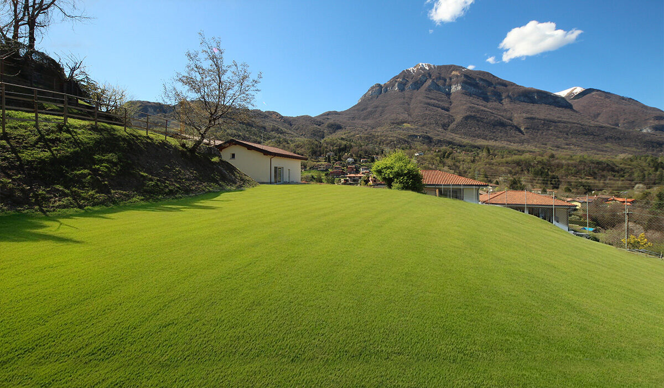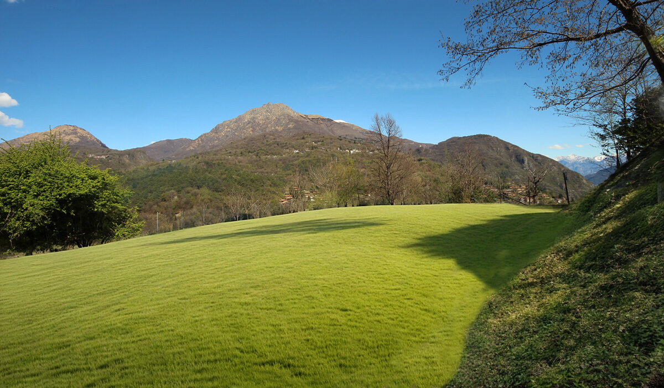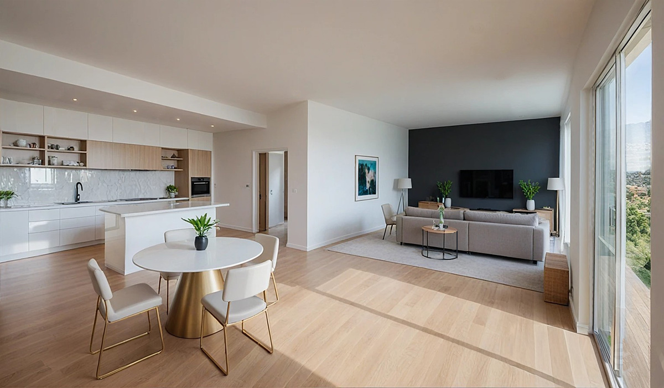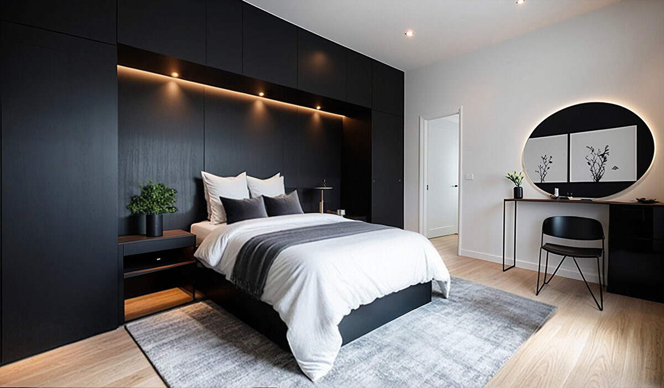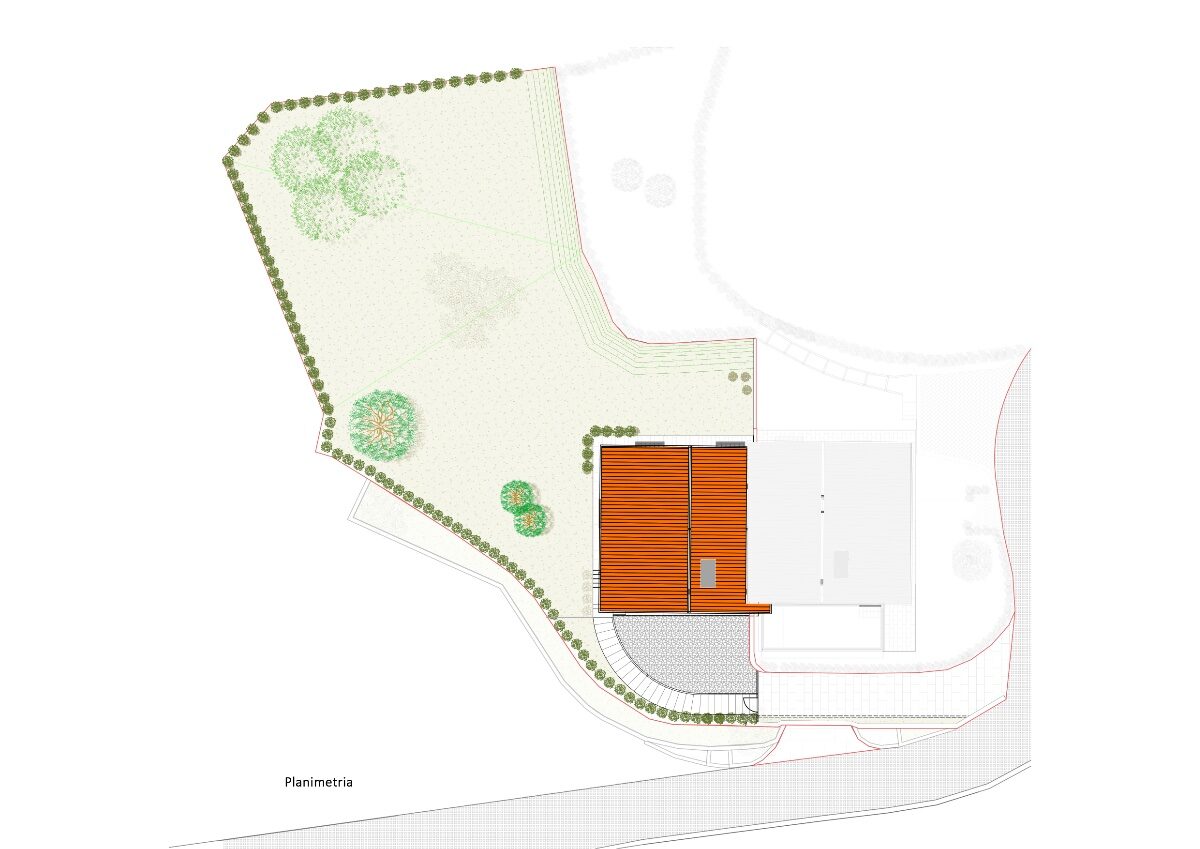MENAGGIO: VILLA DIAMANTE
Perched atop a panoramic hill, this luxury villa stands adjacent to another property but features an independent structure. It offers approximately 770 sqm of garden overlooking Lake Como. This fully autonomous residence represents a rare opportunity to live in an elegant environment, with spacious and bright rooms, high-end finishes, and state-of-the-art technologies, all with minimal maintenance and heating costs.
Main features:
– Newly built, currently being finished
– Energy class A2
– 16 cm external thermal insulation
– Insulated roof with 16 cm thermo-acoustic protection
– Copper gutters and downspouts
– Exposed stone retaining walls
– Wood–aluminium window frames
– Electric aluminium shutters and sunshades
– Independent heating system with heat pump
– Photovoltaic system
– Provision for internal and external perimeter alarm system
– High-quality interior finishes at no additional cost, chosen by the client and viewable at our showroom in Dongo
– Direct sale, no brokerage fees!
– Additional warranty beyond the builder’s guarantee, with a ten-year post-construction structural insurance policy
This solution is ideal as a first or second home, designed to last over time and offer an excellent quality/price ratio, in a quiet and sunny area.
Delivery is expected within 2 months from the signing of the purchase agreement, allowing time for selecting and installing tiles and interior doors.
Contact us today for more information or to schedule a visit!
Amenities and Features
Floor Plans
