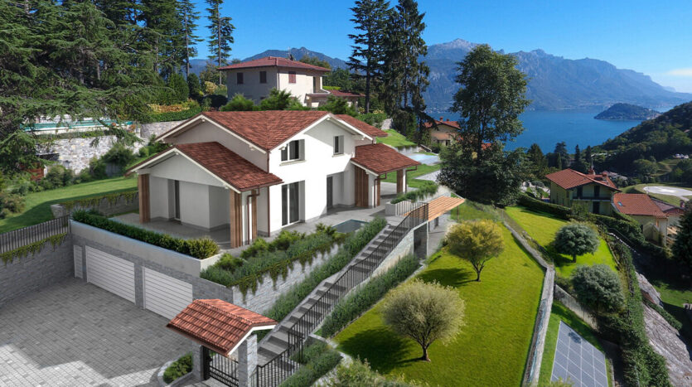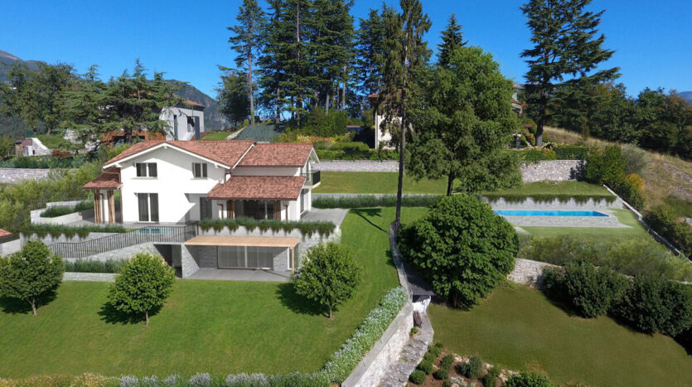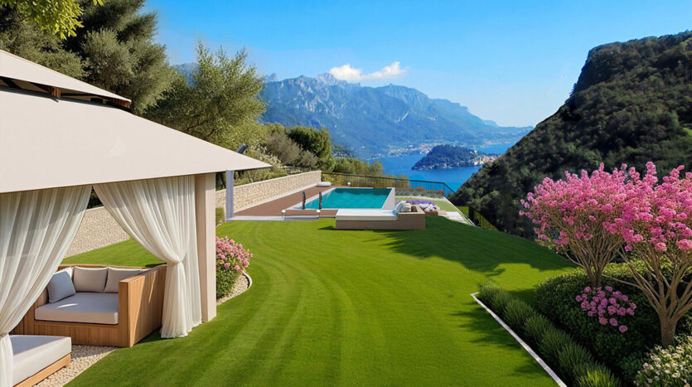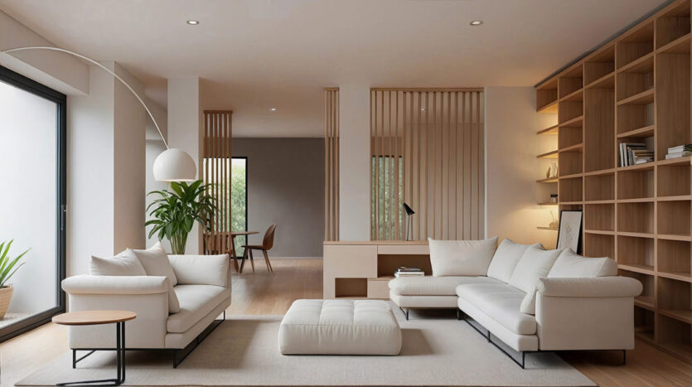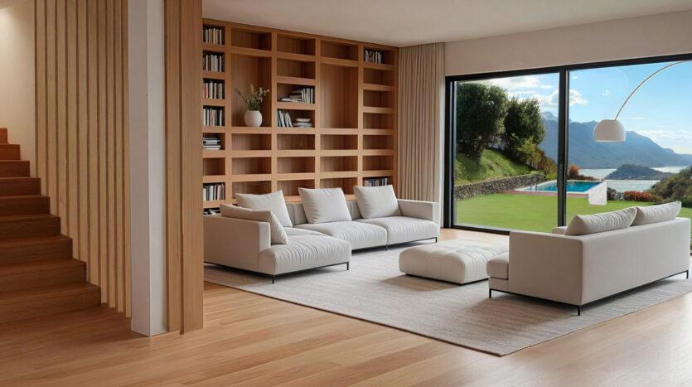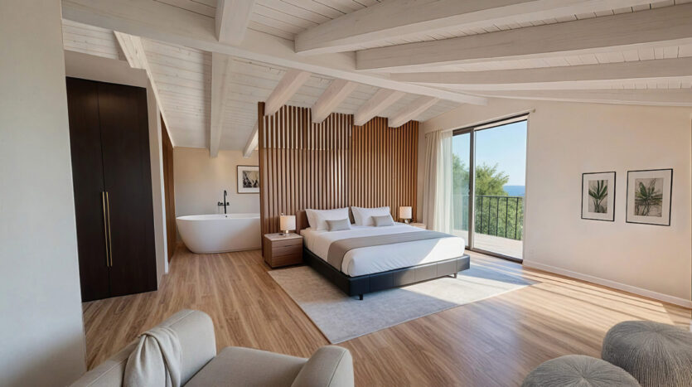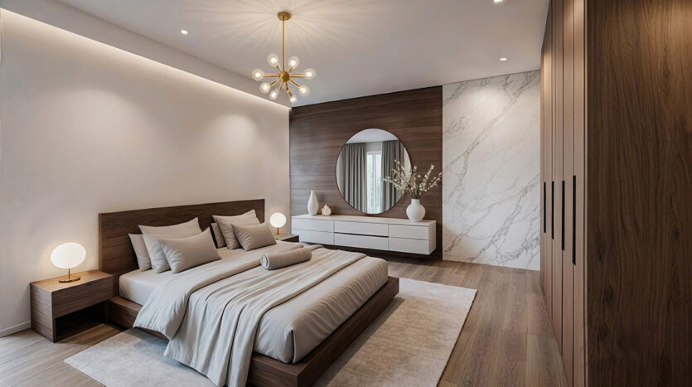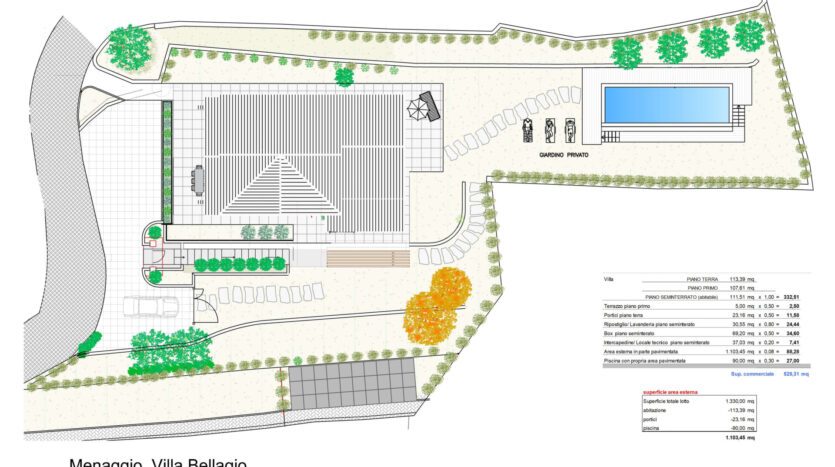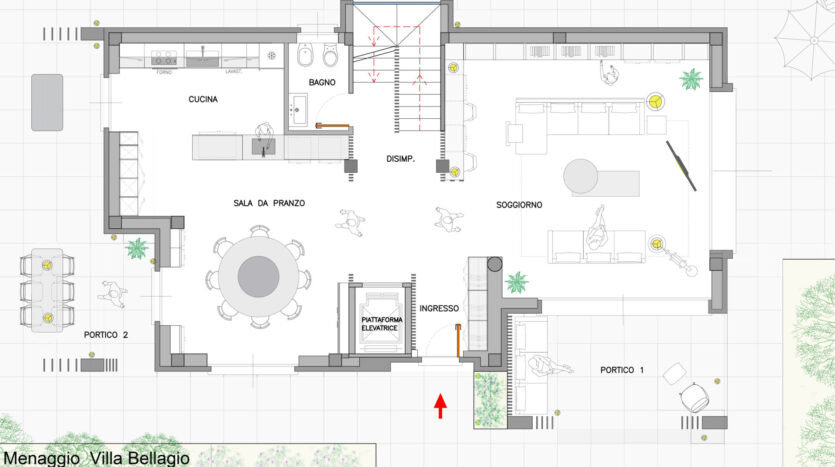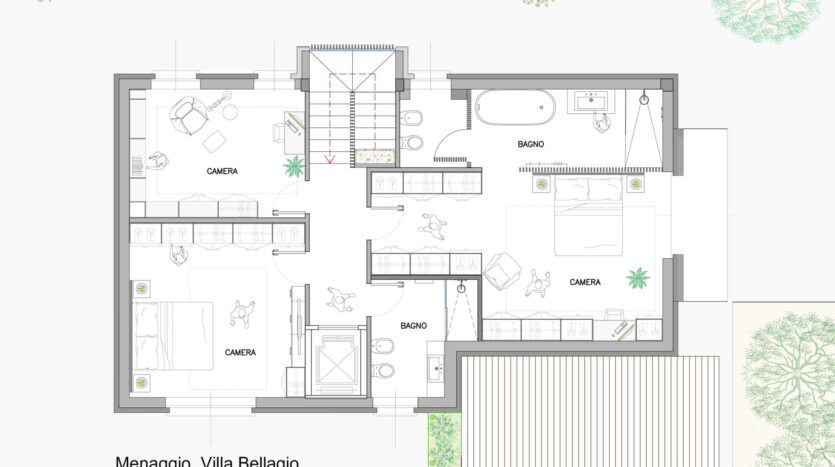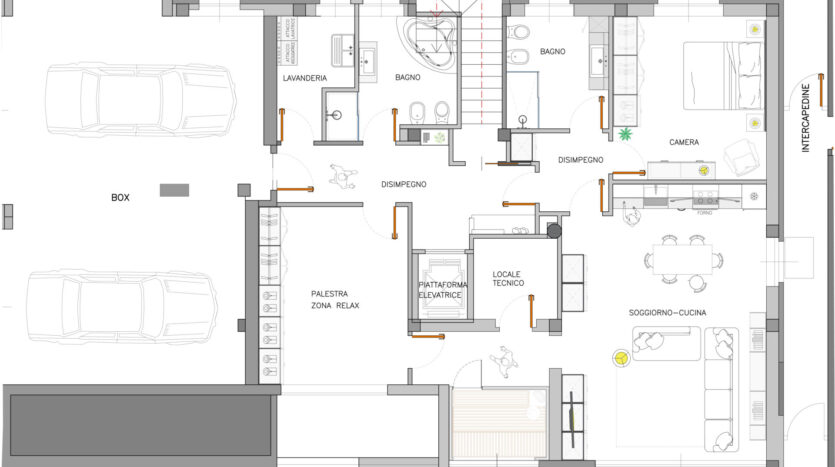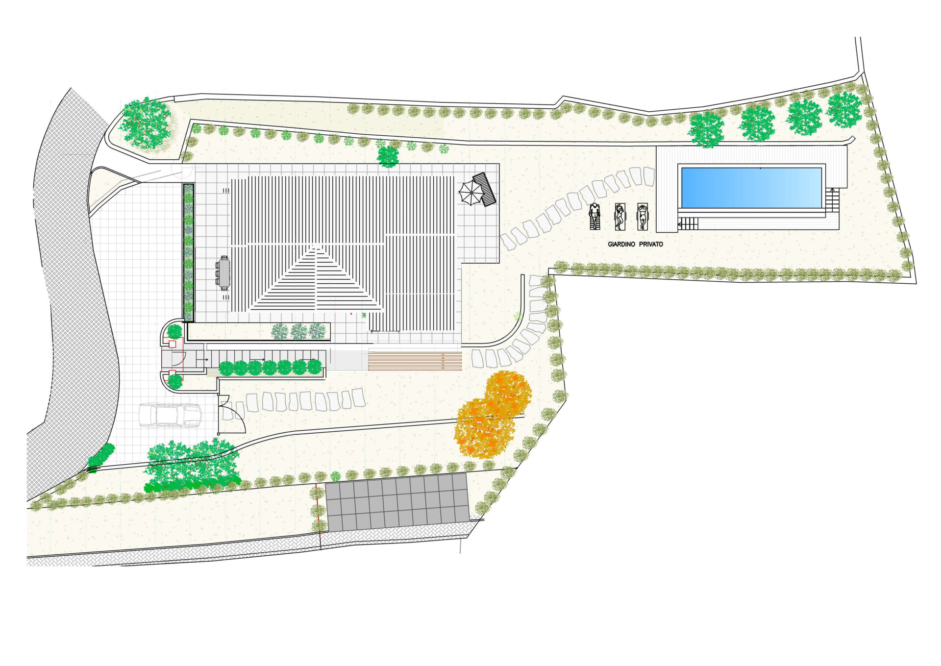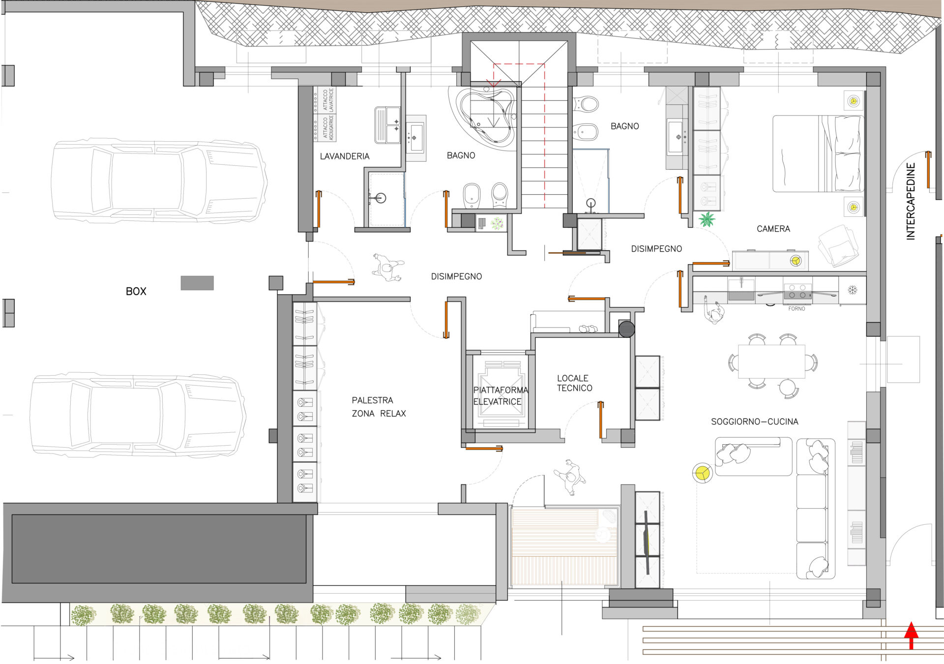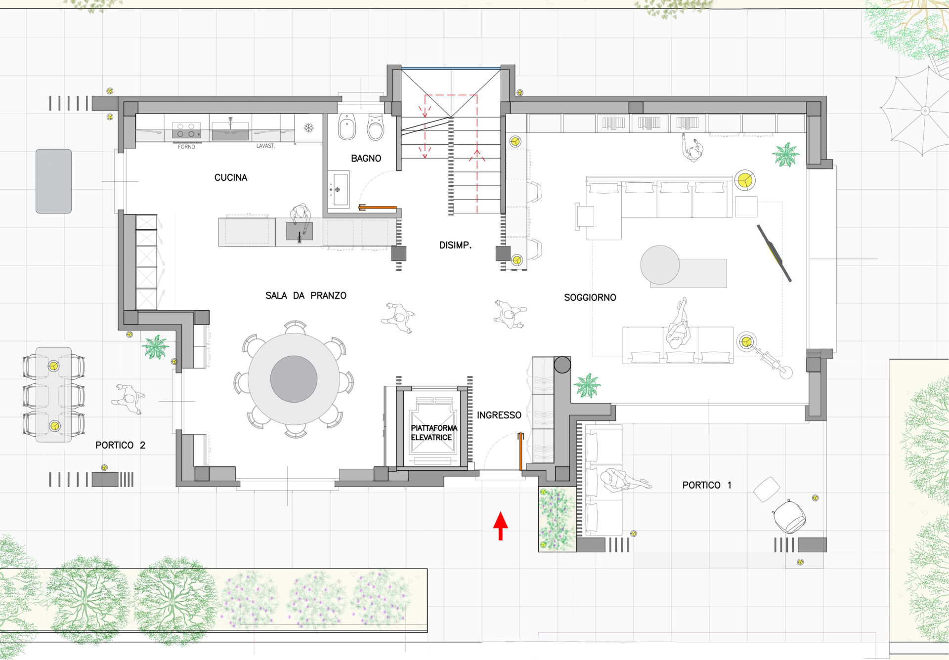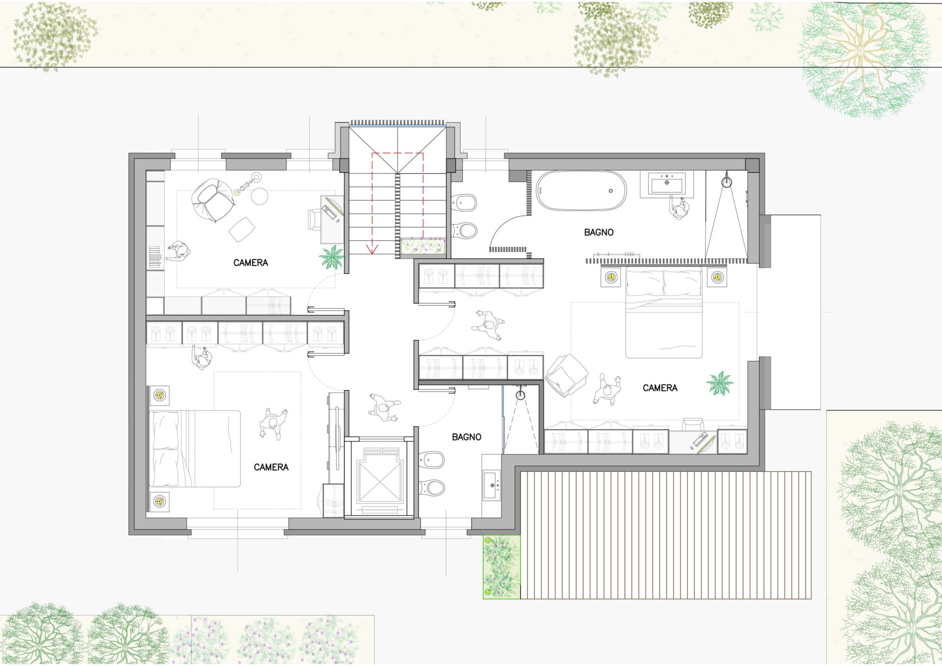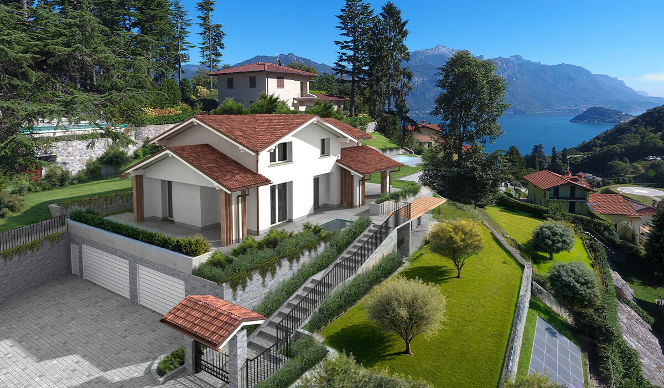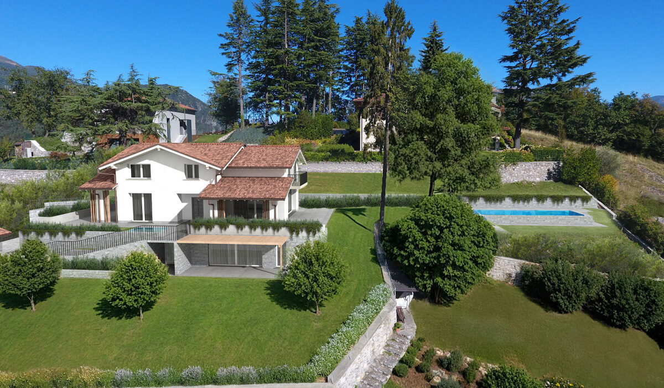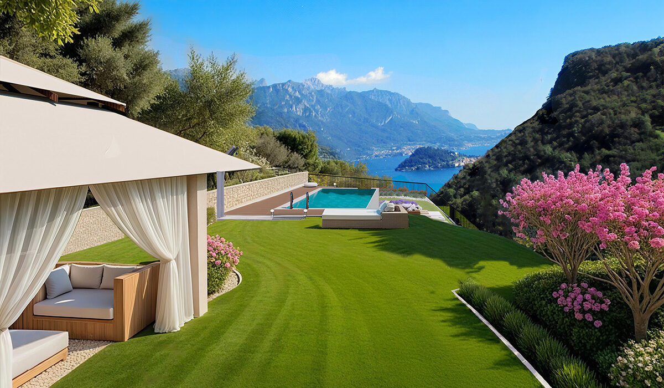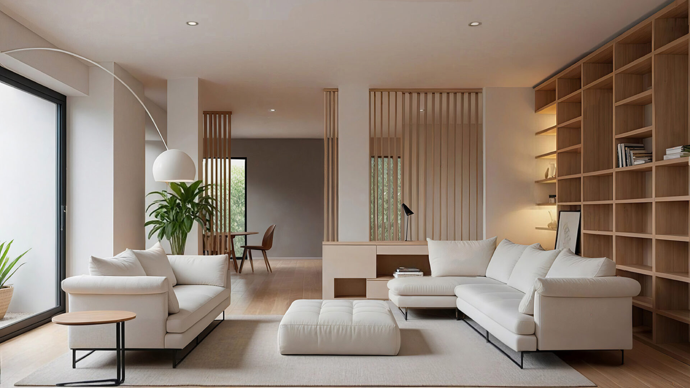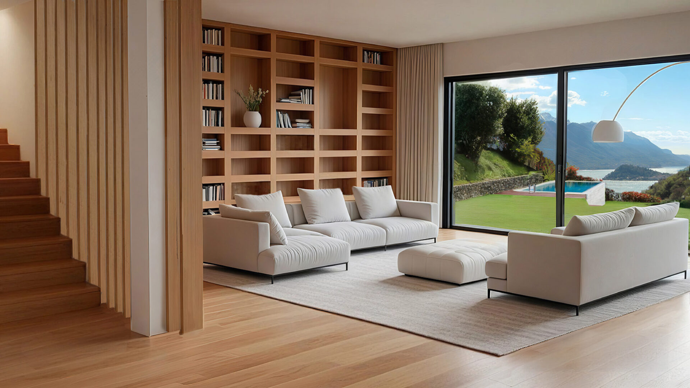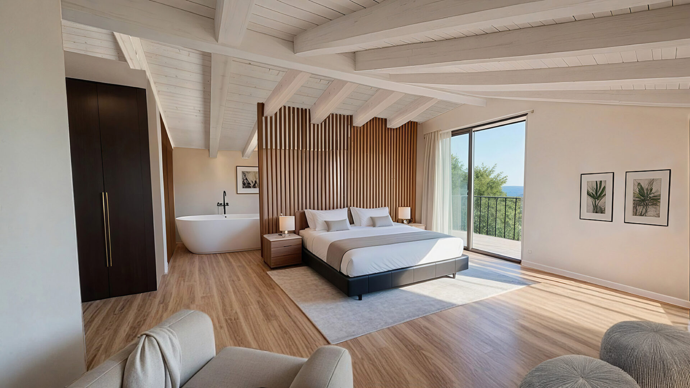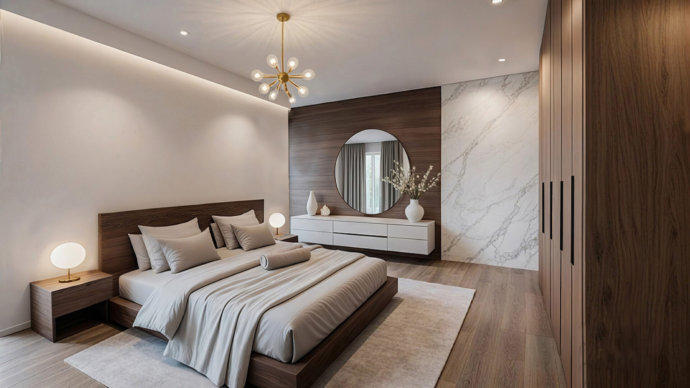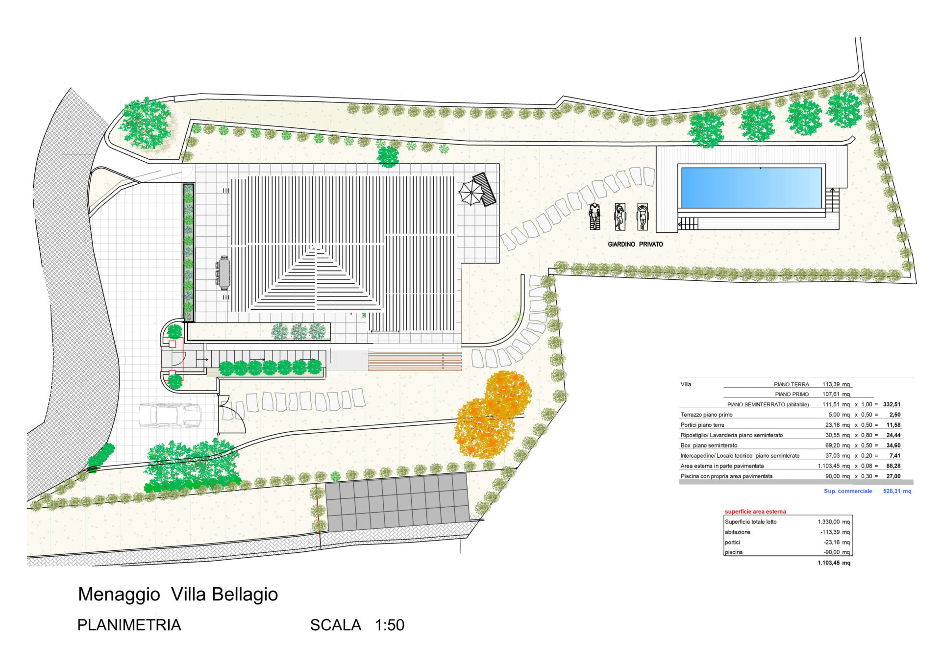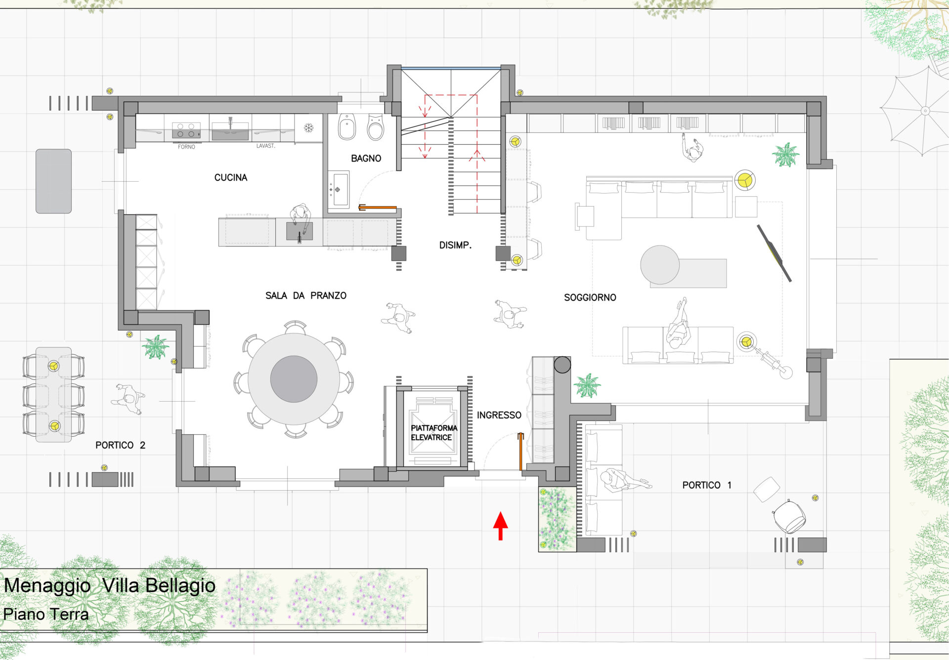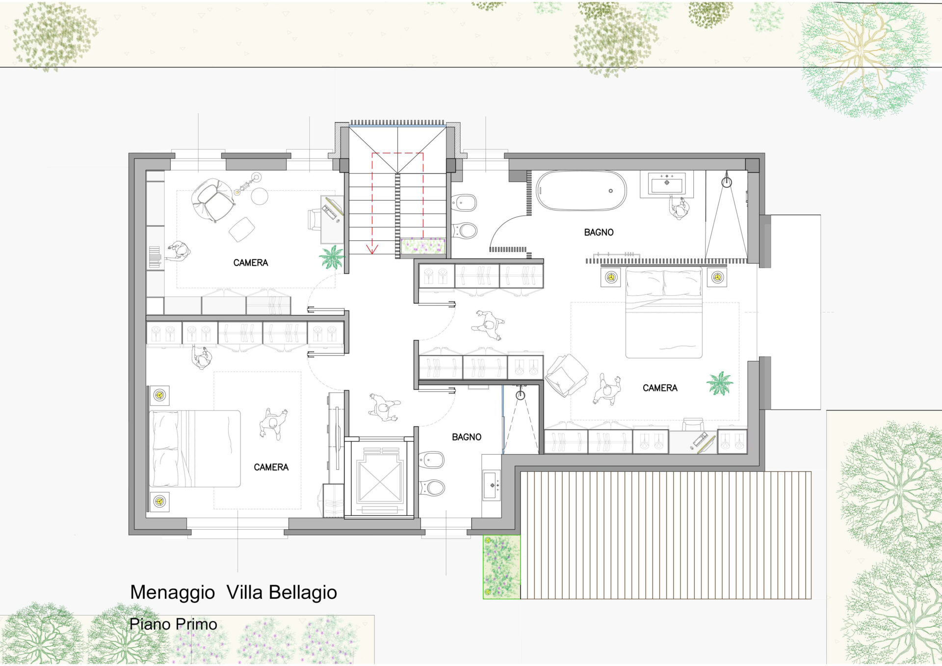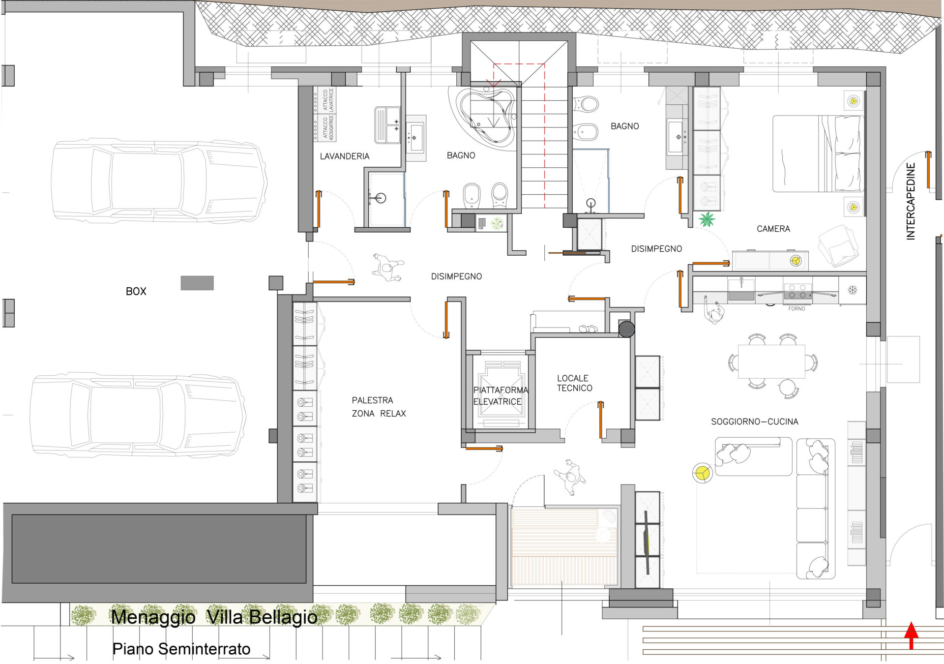MENAGGIO: VILLA BELLAGIO
Description
Atop a panoramic hill, within the exclusive “Residenza Il Poggio,” stands a luxury villa with spectacular views of Lake Como and picturesque Bellagio. This property represents a rare opportunity to live in a refined environment, with spacious and bright areas, high-end finishes, and latest generation technologies.
Internal Layout:
– Ground Floor (113 sqm): bright open-space with living area, dining room, kitchen, bathroom, and a large 23 sqm porch to enjoy lake views.
– First Floor (108 sqm): three elegant bedrooms, walk-in closet, two bathrooms, storage room, and a 5 sqm lake-view terrace.
– Habitable Basement (111 sqm): large living area with wide windows, one bedroom, two bathrooms, laundry room, and a relaxation area with sauna (30 sqm).
– Includes a triple garage of 70 sqm
The villa features a lift platform for optimal comfort, two outdoor parking spaces, and a beautiful private garden on all four sides with an infinity pool, set within an external area of approximately 1,170 sqm.
Main Features:
– New construction under development
– Energy Class A2
– Infinity Pool and Sauna for maximum relaxation
– Elevator
– 16 cm external insulation
– Insulated roof with 16 cm thermal-acoustic insulation
– Copper gutters and downspouts
– Exposed stone external retaining walls
– Wood-aluminum windows
– Electric aluminum sunshades
– Independent heating system with heat pump
– Photovoltaic system
– Pre-installation for internal and external perimeter alarm system
– High-quality interior finishes, with no additional costs. Being in the construction phase, you will have the opportunity to customize the interior of the apartment according to your tastes and desires. You can choose materials and finishes that reflect your personal style directly at our showroom in Dongo (CO).
– Direct sale, no commission fees!
This solution is ideal as a primary or secondary residence, designed to last over time and offer excellent value for money, in a quiet and sunny area.
Delivery is scheduled within 6 months from signing the purchase agreement, time needed for the selection and installation of tiles and interior doors.

